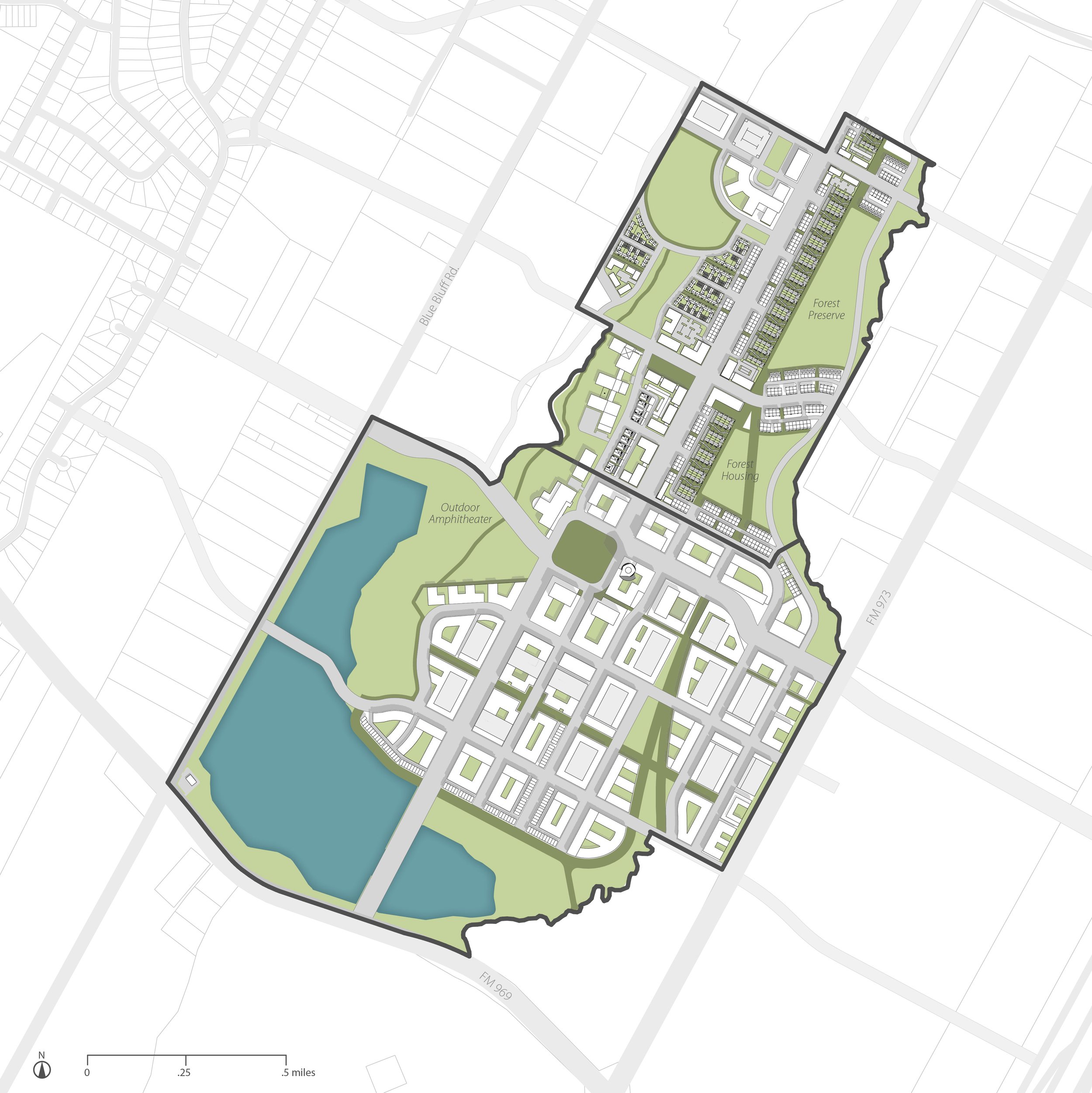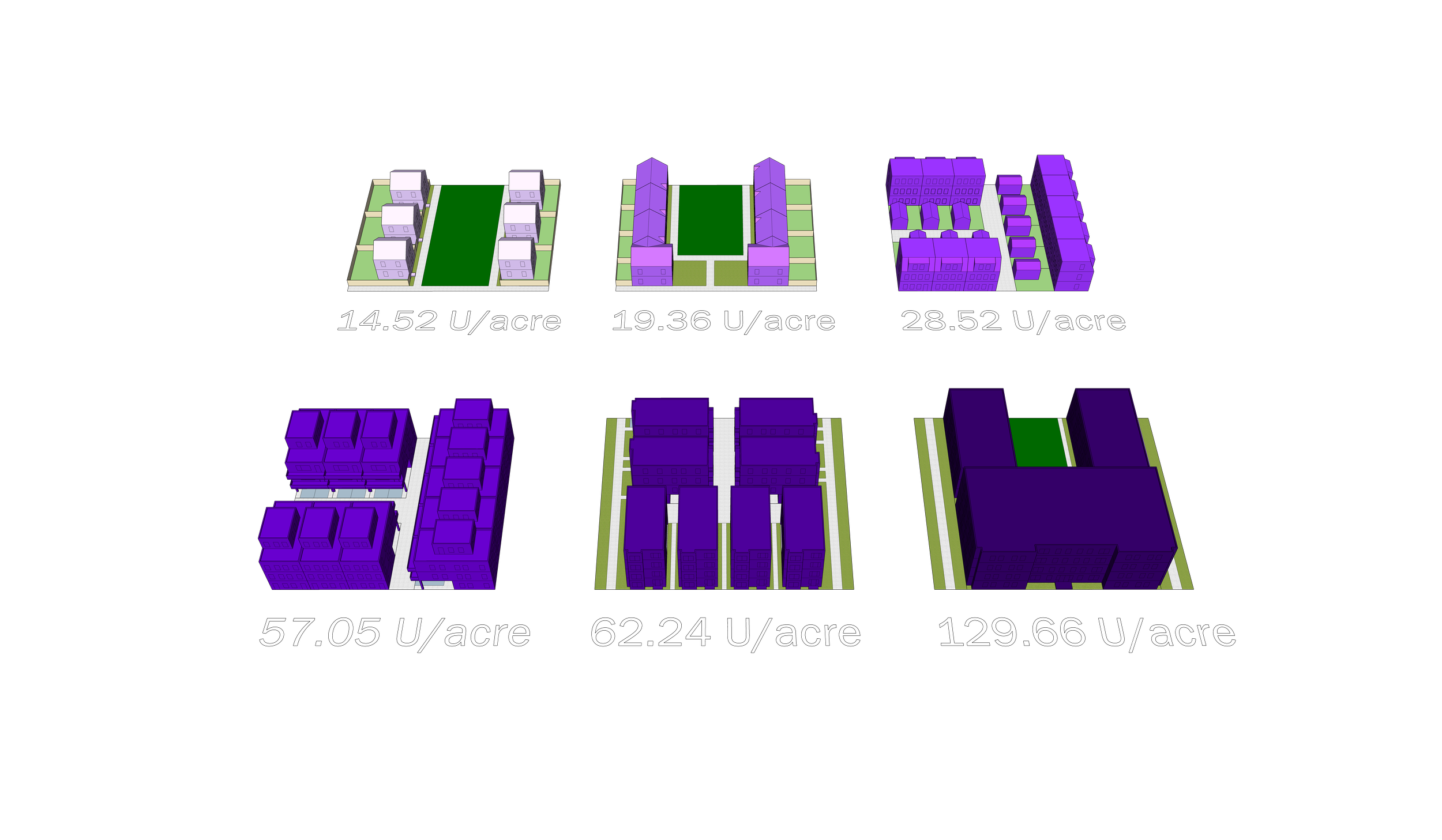








Site and area Planning
As a Senior Associate at Code Studio, I’ve created site plans, area plans and design framework plans for a handful of projects - including an affordable housing development near Austin, TX and a mall redevelopment plan for Concord, NH. Creating site plans, master plans, and similar designs for communities is one of my favorite parts about what I do. I enjoy creating designs that meet a client’s goals while creating truly enjoyable spaces.